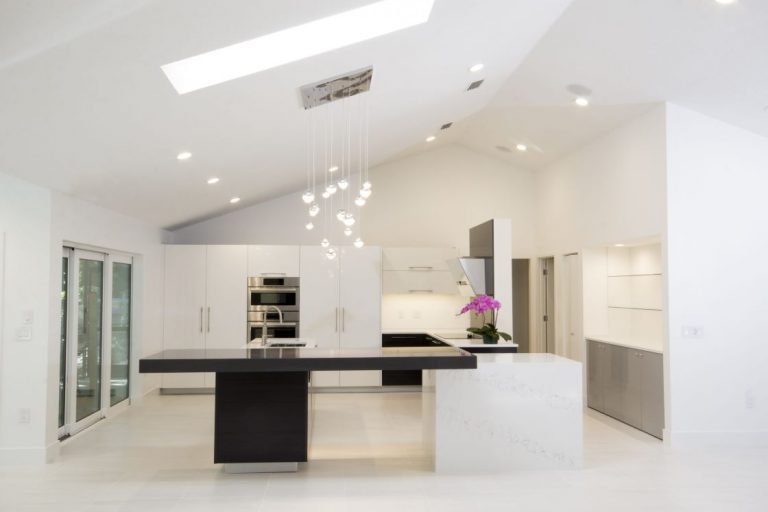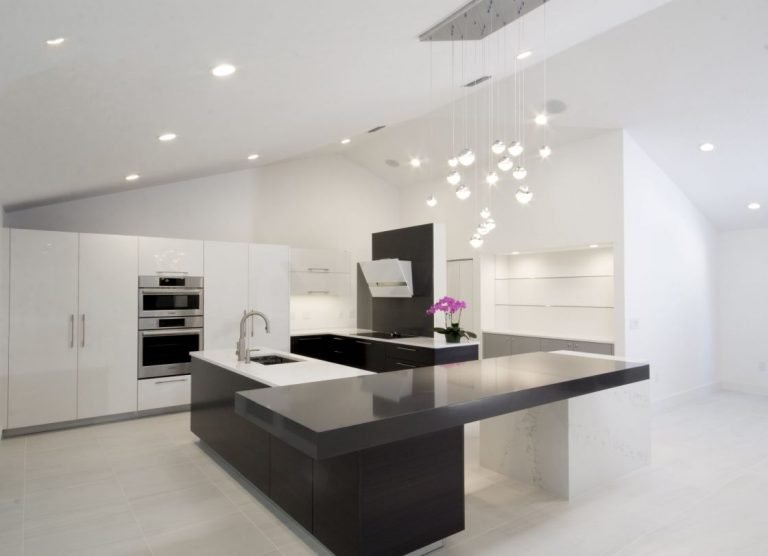Project Description
The primary objective of this project was to create an open and luminous environment by combining three separate rooms—a living room, central kitchen, and family room—into one cohesive space. Collaborating closely with the architect, the decision was made to eliminate the dividing walls, seamlessly blending modern architecture with the classic style of the original home. One of the main challenges was to ensure that the newly renovated kitchen and living area harmonized with the overall design scheme. Attention to detail and the careful selection of finish materials were instrumental in achieving a tranquil and transitional atmosphere, further enhanced by thoughtfully chosen furniture and art pieces. Space planning drawings were meticulously crafted, and realistic 3D renders were provided upon request, offering the clients a clear visual representation of the final design.



